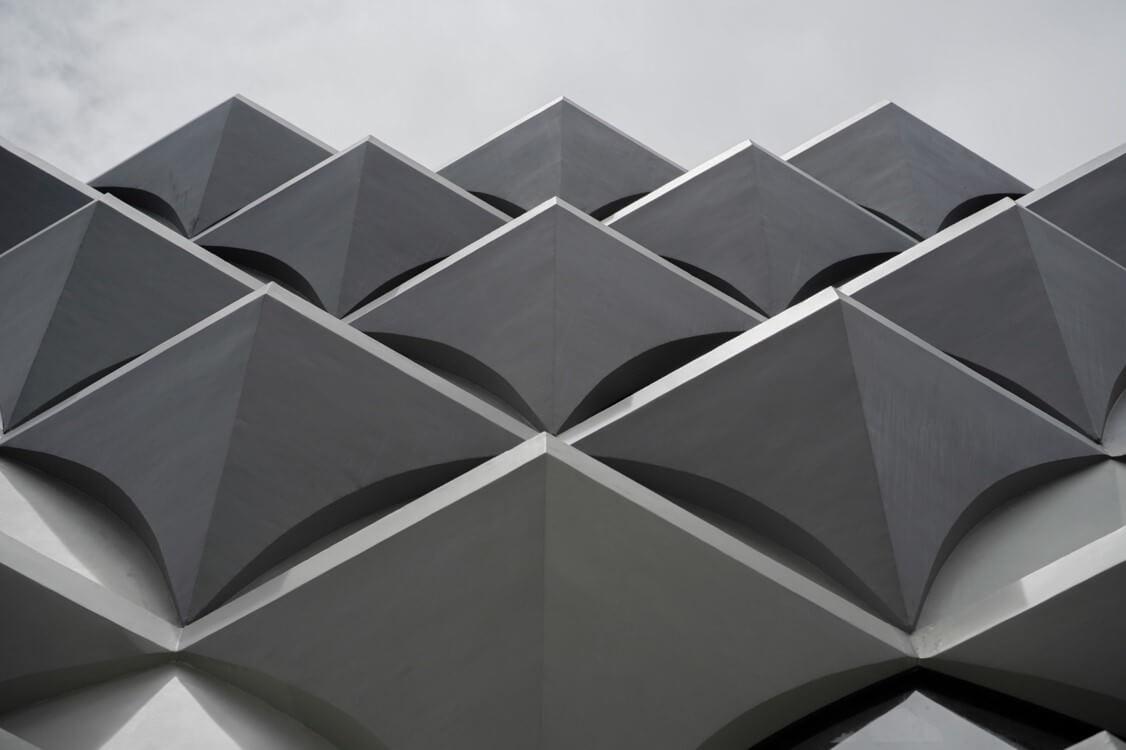Sariputta Budhist School
2020completed
Location: Pekanbaru, RiauSize: 450 m2 / 1,100 m2Type: Hospitality
This project was the renovation for a shophouse that was used as a Sunday Budhhist school in Pekanbaru. The initial idea for the exterior façade adapted from the shape of a lotus flower that symbolized resurrection and enlightenment. The lotus flower panels were arranged into two parts, module of the lotus petals and module of a massive closure then arranged horizontally and vertically. The grey gradation on the panels made this shophouse façade very interesting and different from any shophouse façade in general.
Not only the façade design, the rooftop area and canopy were designed according to the shape of the lotus flower so that the design would be a unity. The rooftop area was functioned as meditation room and common room.
Architect Principal
Jeffri Angkasa, S.T., IAIIndri Sisilia, S.T., IAI
Architect in Charge
Wahyu Prima Putra, S.T
#TerbangBersamaAngkasa

