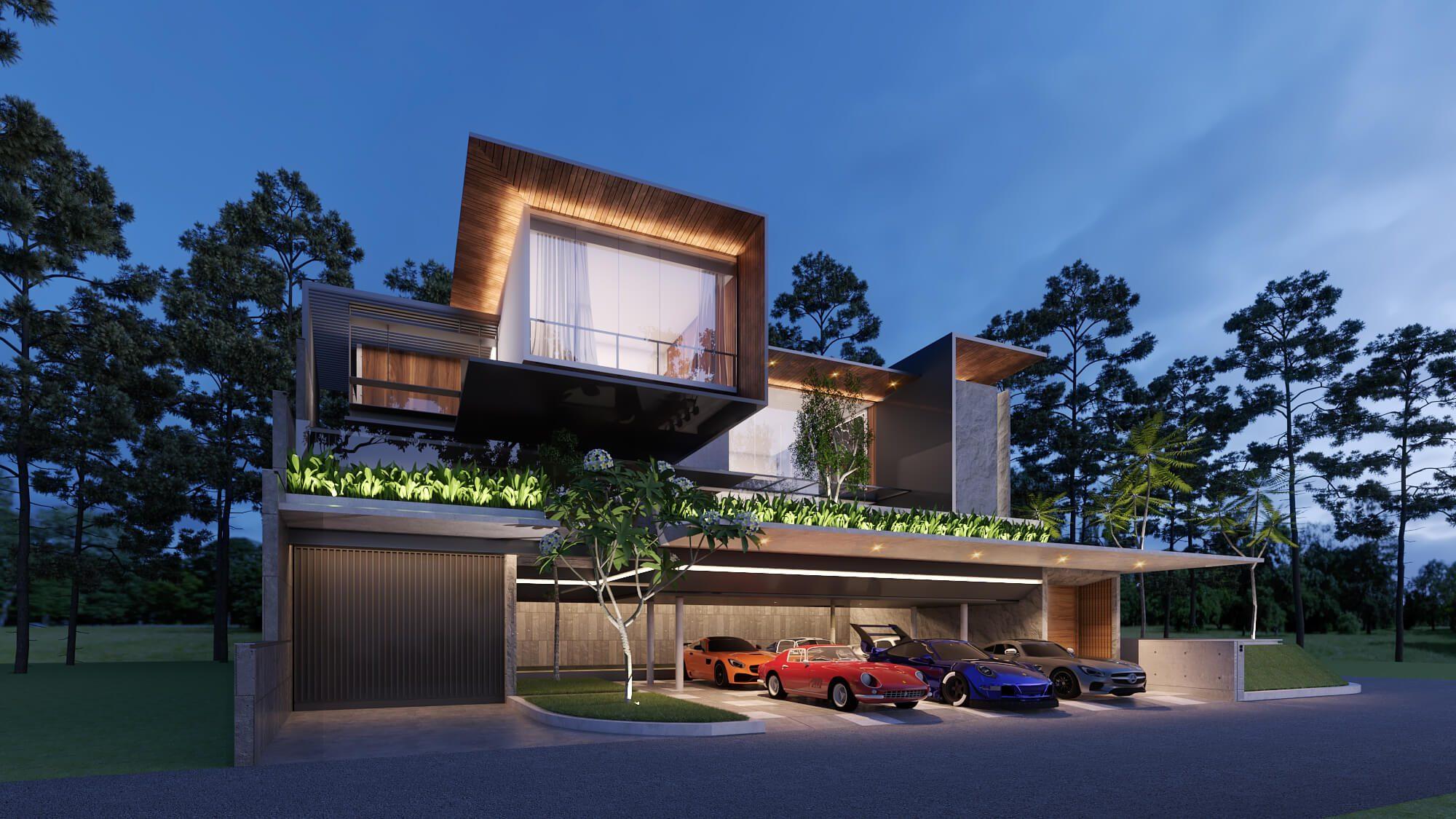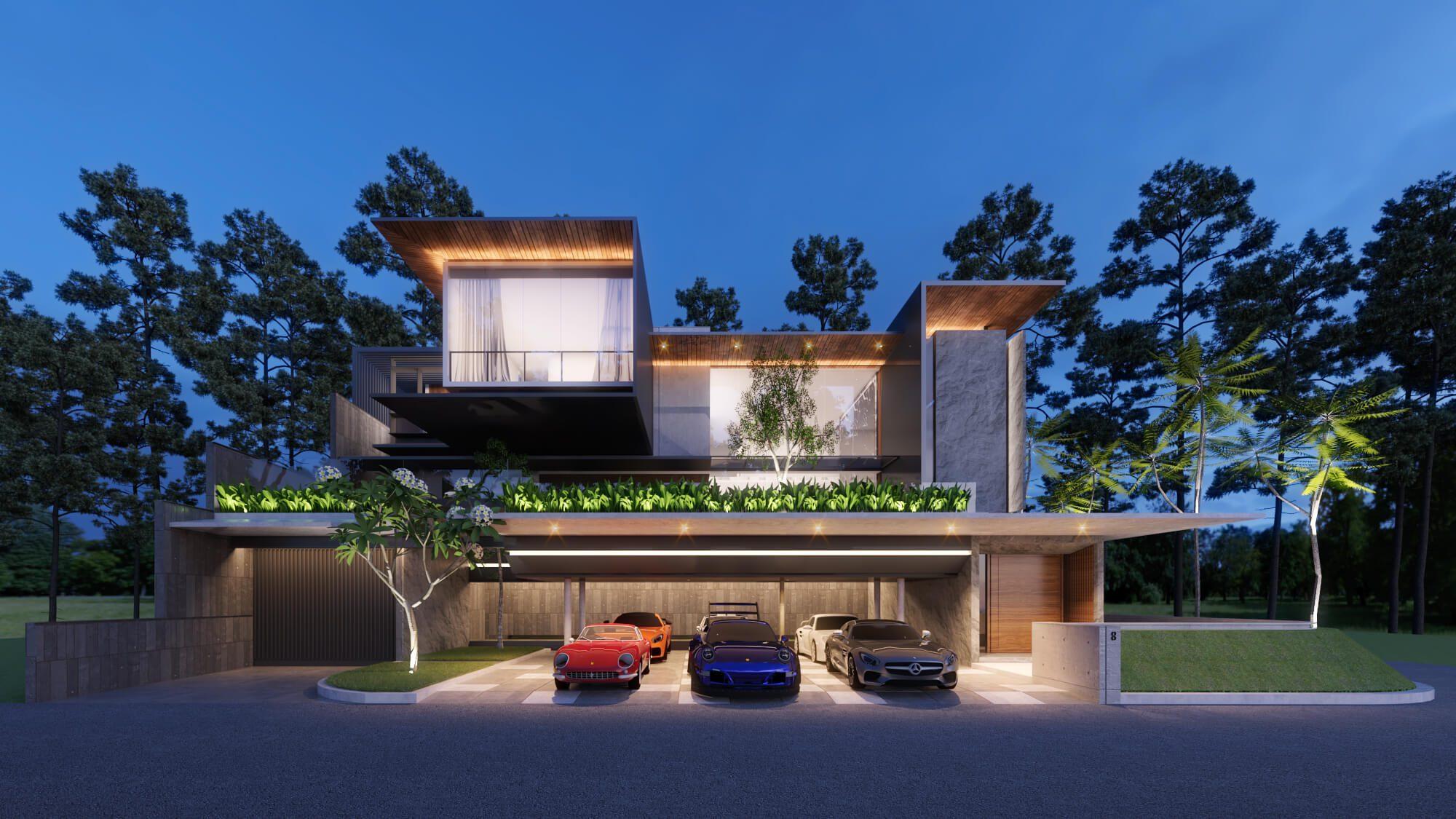Bakajin House
2020ongoing
Location: Alam Sutera TangerangSize: 976 m2 / 2,053 m2Type: House
The Bakajin house was located in Alam Sutera in Tangerang, with an approximate 1000-meter square and building of 738-meter square. The design of this house was dedicated to the owner’s love of automobile and also as the owner of RWB in Indonesia. Building the concept of modern tropical with the integration of outdoor and indoor area as a response to the tropical climate here in Indonesia. Varieties of vegetations were planted in the outdoor area to implement numerous openings in the building as well as the application of glass walls combined with darker tones of marbling skin also a special kind of wood finishing in grey, all these to achieve the best ventilation and lighting to keep the house comfortable and cool.
A few interesting elements of this house were the design of garage with a batman cave concept, with a car elevator from basement to the first floor as a showcase that could be cherished from the living dining kitchen area. Then the design of the façade was implemented with strong horizontal lines and forward backward implementation of box shape. We also included a 6-meter box as a floating cantilever, where it served as the master bedroom. This mass was designed with no column and no exposure to the façade. The swimming pool area was located on the 2nd floor, to assure the owner a complete view of the housing area without the exposure from the outer streets.
Architect Principal
Jeffri Angkasa, S.T., IAIIndri Sisilia, S.T., IAI
Architect in Charge
Vedita Tego Kuncoro, S.T
#TerbangBersamaAngkasa

