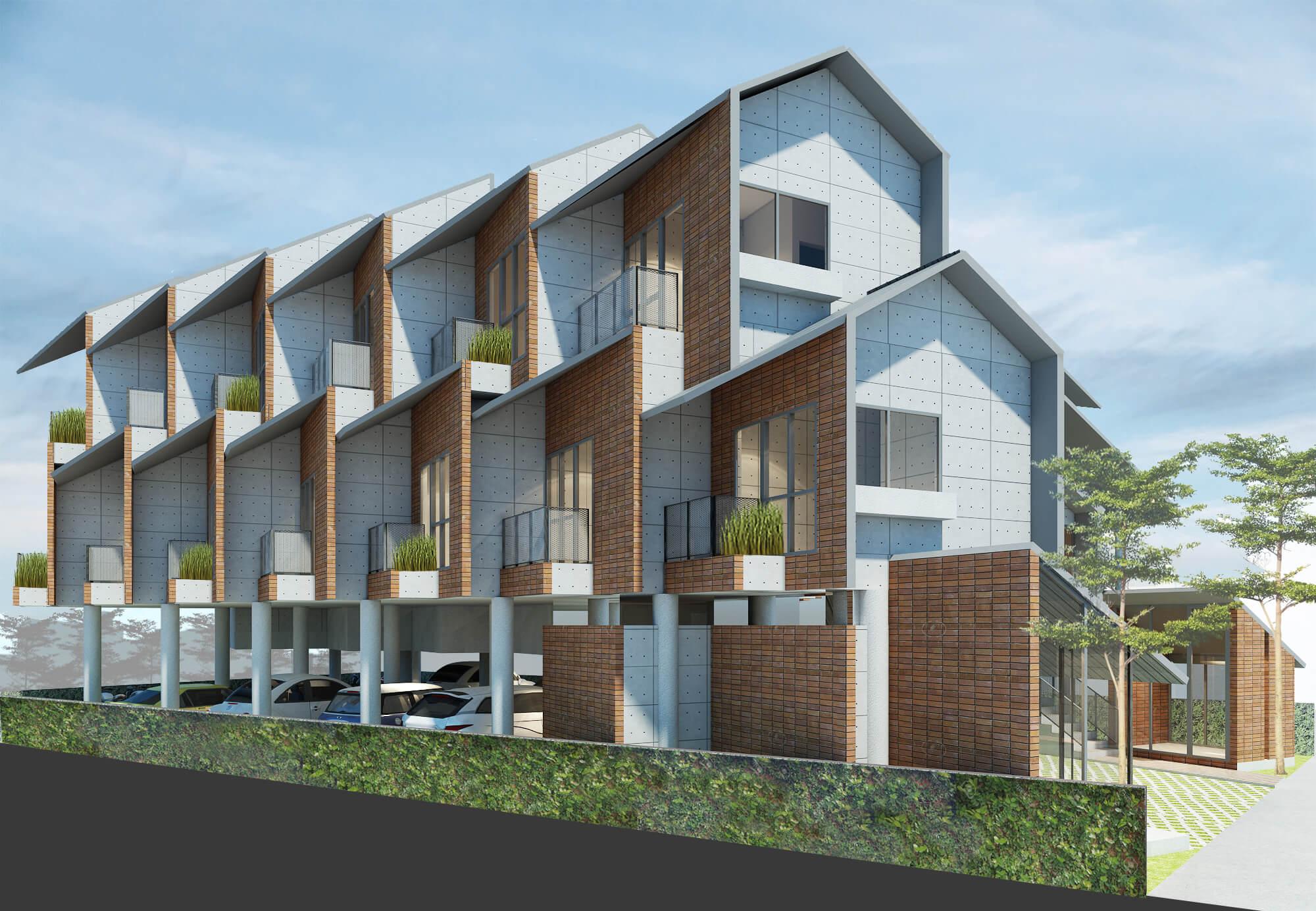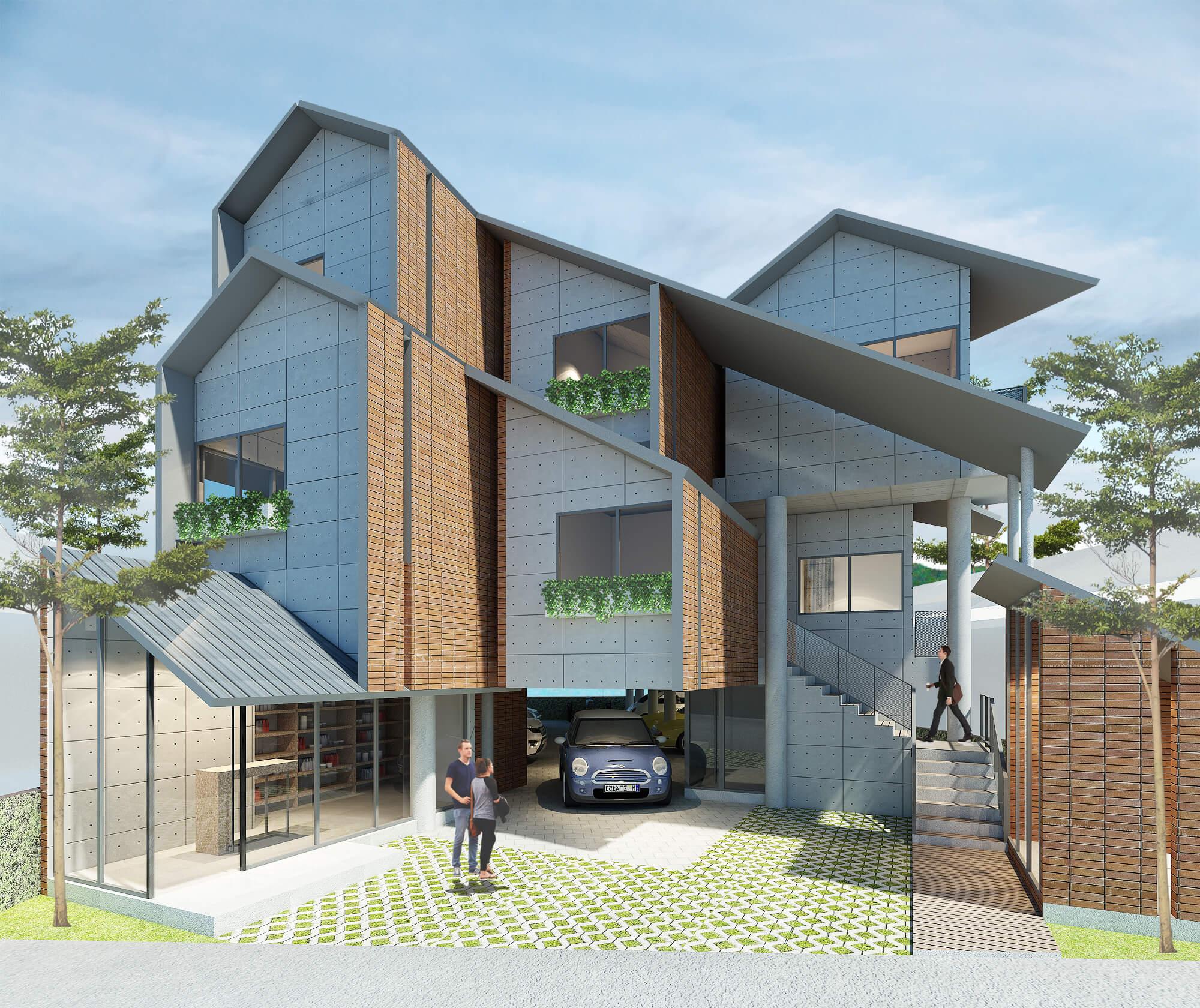Tika House
2019design
Location: PekanbaruType: House
Tika house was a dormitory with its own uniqueness, by implementing the industrial design concept with the usage of exposed and unfinished material to express the soft texture that was popular at the time. We wanted to create a modern and simple feel with the usage of these materials thus it could be implemented into the minimalist contemporary design.
The grey color created a cool and neutral outdoor, and brick color gave a warm and light sensation. The usage of sequence on the exterior created a more dynamic building, as if a few blocks merged into one solid design. The building created an interesting composition and rhythm with slanted design in every block with personal balcony.
The structure used building blocks concept where the interior consisted of square blocks implemented into the furniture and also material. The exposure of lines in the walls and floors material created a firm structure to the identity of the building. Tika House was also designed to tackle the biophilic issue in a wider context, to not only see the natural habitat but also seeing human as a living organism that had to be treated equally. The dormitory provided a communal space for the tenants to interact, communicate, and socialize to each other. The communal space located in the first floor with void connected to the 2nd floor and rooftop. The levelling structure in the interior also played a role to trigger the tenants to socialize.
Architect Principal
Jeffri Angkasa, S.T., IAIIndri Sisilia, S.T., IAI
Architect in Charge
Muhammad Kurniawan., ST
#TerbangBersamaAngkasa

