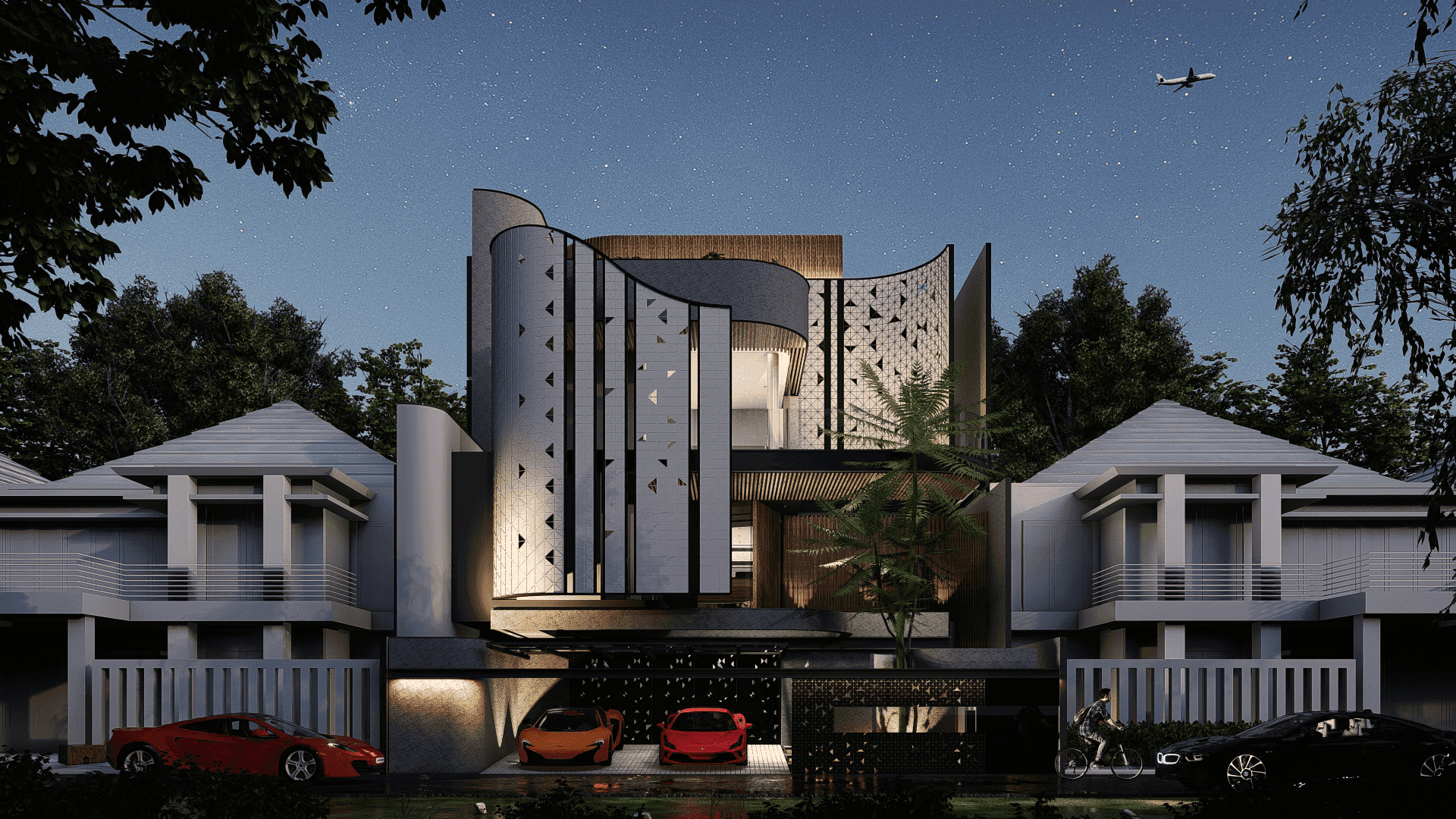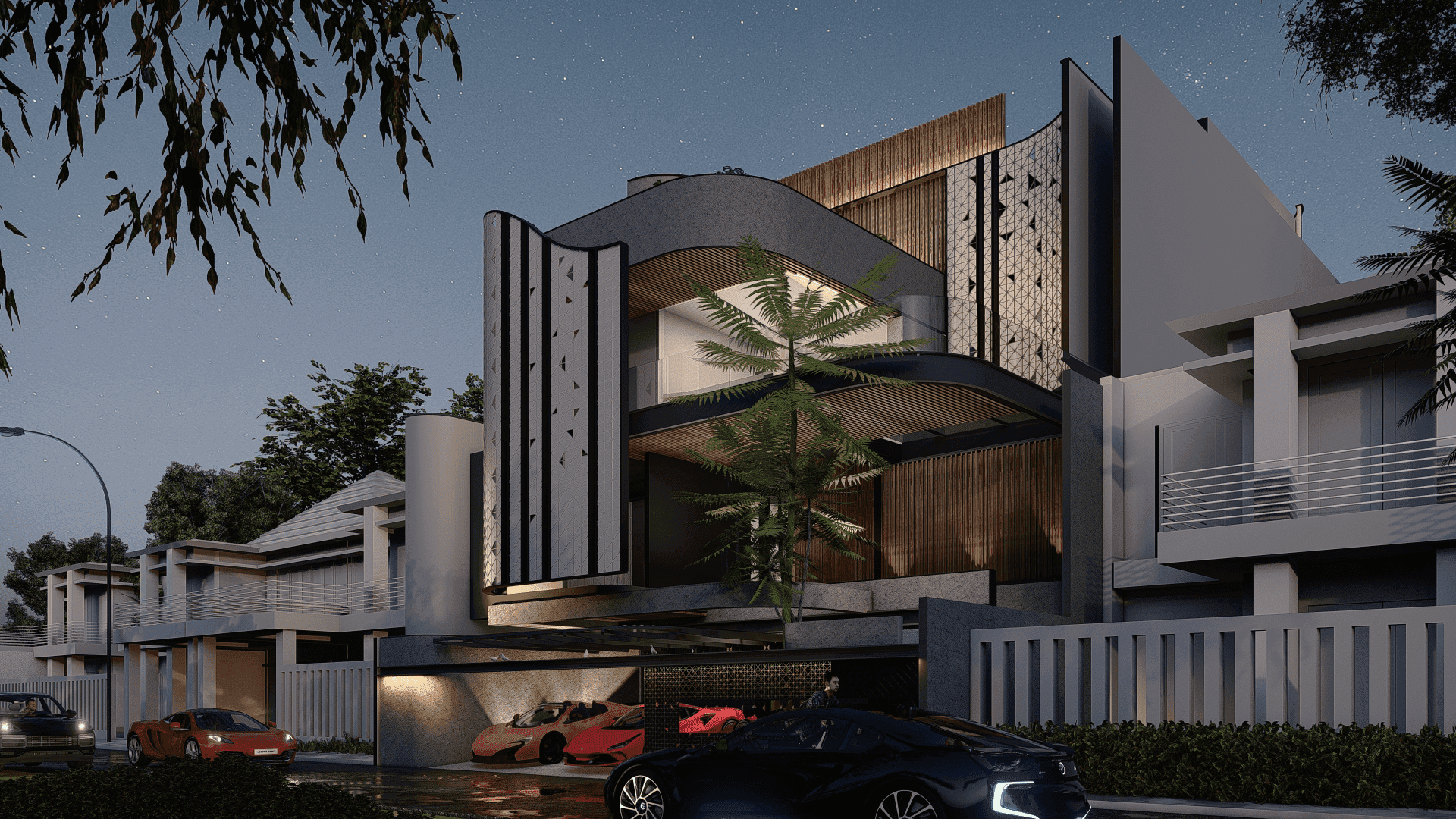LT House
2021ongoing
Location: PIK 2, Jakarta UtaraSize: 525 m2 / 1,224.95 m2Type: House
‘Curvy House’ is the facade concept for this house. The facade composition is designed to be more dynamic, with different height levels for each arch. This idea arose from the background of complex space requirements with a landform that extends backwards and has 4 floors, so the building is designed in such a way that it does not have a monotonous design form. Incorporating the exterior concept into the interior, in the interior design there are also ‘curved’ lines in the wall to ceiling area. This combination creates a continuous impression in the interior. From the main entrance there is a corridor leading to the LDK area, with ‘curvy’ wall panels that are continuous to the ceiling and rotating stairs to the 2nd floor. The LDK area is also designed with double height and every meeting of the ceiling and walls is designed as if there are no breaks. The choice of material tones between the exterior and interior are designed to match, dominated by white, gray and wood shades. This house is also equipped with a swimming pool with a void above it, so that it can maximize lighting and ventilation into the house.
Architect Principal
Jeffri Angkasa, S.T., IAIIndri Sisilia, S.T., IAI
Architect in Charge
Afif Eidwar, SD.s.
#TerbangBersamaAngkasa

